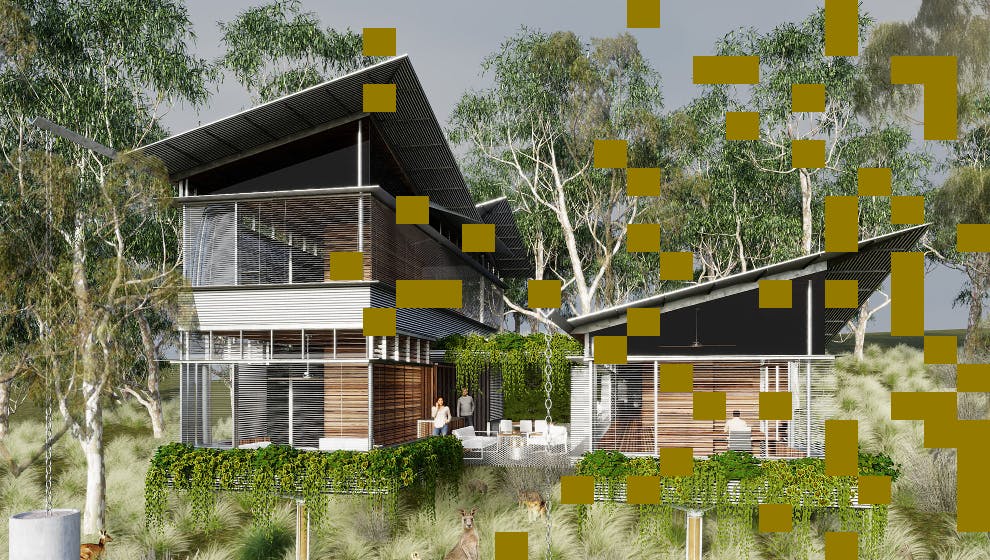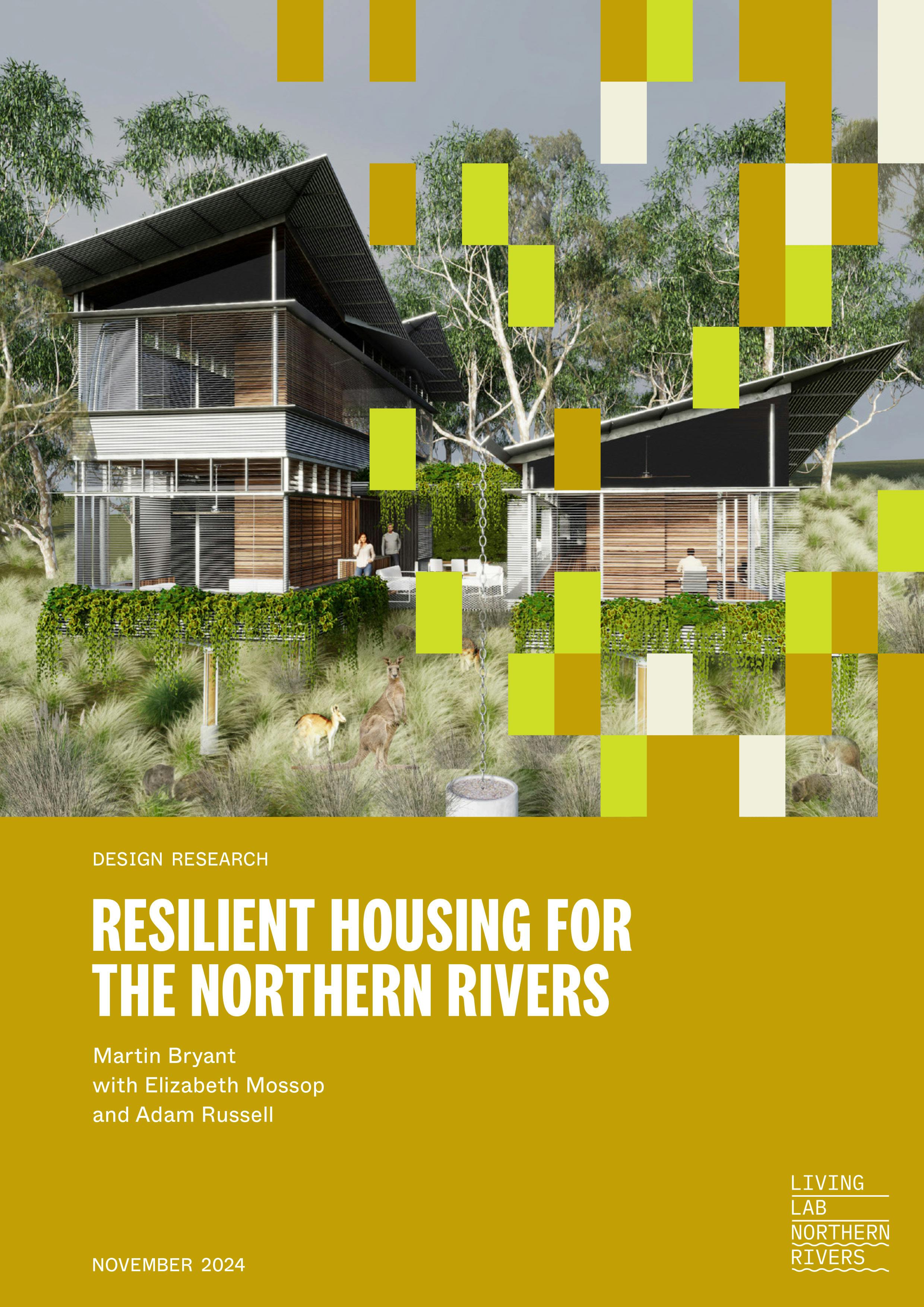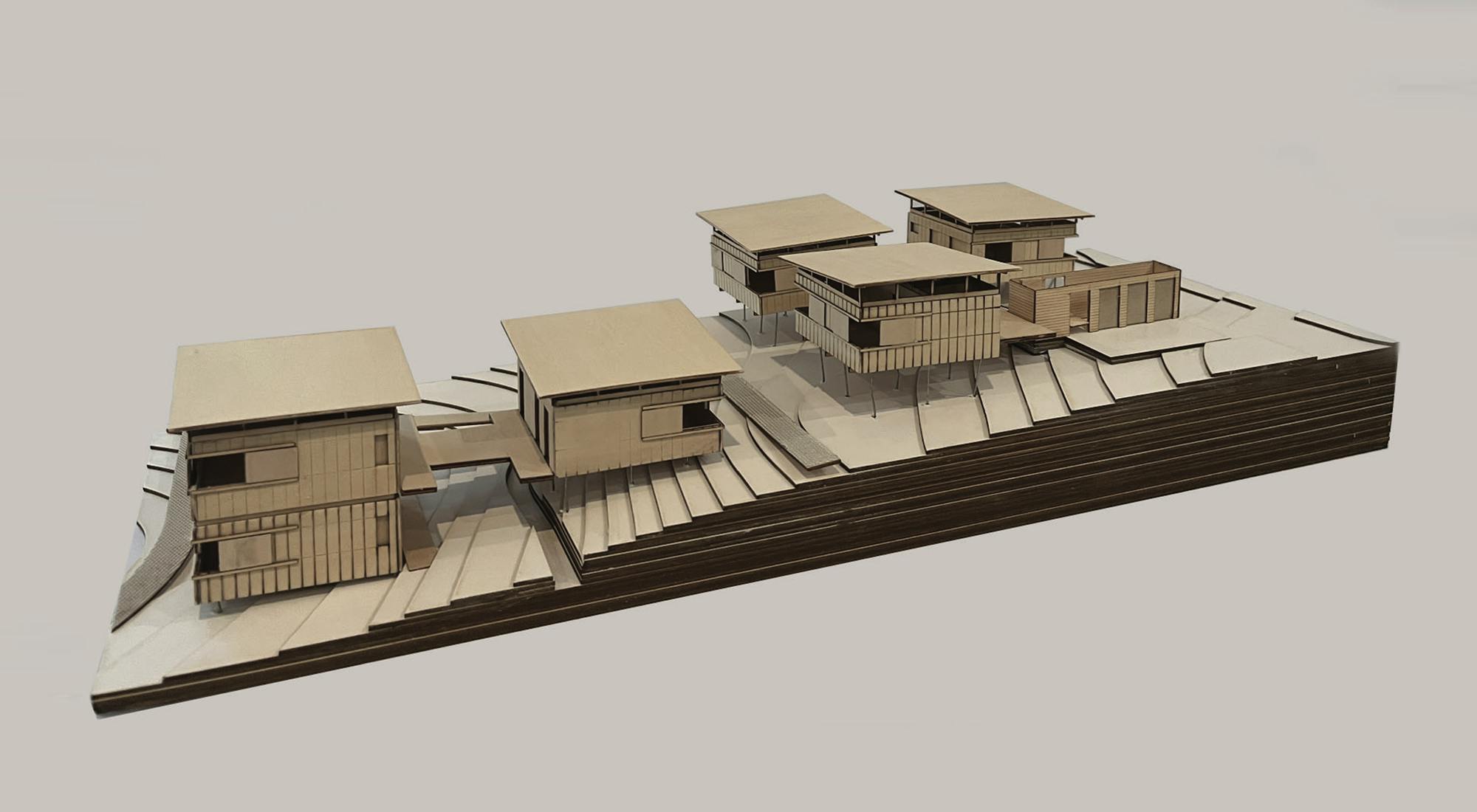Resilient Housing for the Northern Rivers

Research
Design Studios
The Northern Rivers flood of 2022 presents a striking irony: sometimes it takes a disaster to show us a better way forward. When thousands of residents were displaced from their homes, it didn't just expose the region's vulnerability – it created an unexpected opportunity to completely rethink how we live in flood-prone areas. While nobody would choose this path, the crisis has made possible new approaches to housing that might have seemed unrealistic before the floods.
The impact of this work reaches well beyond the Northern Rivers. The housing approaches we pioneer here could offer practical insights for other regions dealing with increasing flood risks. This isn't just about building stronger houses – it's about understanding how our homes can work better with changing environments.
This work must also be seen in the context of a broader housing crisis where ordinary Australians are unable to access appropriate housing without hardship. New housing approaches, such as those explored in this research, must address social and economic resilience in the context of a circular economy.
Design research
We collaborated with UTS School of Architecture to reimagine housing that works with – not against – the unique landscape of the Northern Rivers. Our research explores alternatives that are environmentally appropriate, economically accessible, and designed for our diverse community needs.
Through intensive design studios in 2023, Masters students investigated three key areas: house raising and retrofitting, alternative housing types, and transitional housing solutions. Each studio put the landscape first, challenging conventional approaches to infrastructure and land division that often ignore our local conditions.
The work drew on knowledge shared by Indigenous Elders, conversations with local stakeholders, and detailed site analysis across Lismore, Lismore Heights, East Lismore, Goonellabah and Bangalow. The resulting designs offer practical alternatives that could transform how we approach housing resilience, affordability, and community connection in our flood-prone region.
Design research: Resilient Housing for the Northern Rivers.
Read the report. →

Adapting the cluster house model, this split house in the Goonellabah site offers a central breezeway for access and meetings between family residents. Work by Kayden Thornton, UTS School of Architecture Masters student.
Guiding Principles
The following principles emerged from the design studios, offering a framework for future housing development in the region. They challenge 'business-as-usual' approaches and prioritise housing forms that better meet people’s needs, community, and climate resilience..
- Leading with Landscape
Landscape isn't just something that surrounds our homes – it's the foundation of how we should design them. This principle emphasises using natural systems for infrastructure, creating identity through local landscape features, and extending living spaces into the outdoors. Think of your garden as another room of your house, and the land beneath a raised house as a multi-functional space for both nature and community. - Dwelling Configurations and Materiality
How we organise and build our homes matters as much as where we put them. This principle explores flexible floorplans that can adapt to different household types, compact detached housing that maintains privacy while increasing density, and smart material choices that reflect local character. It's about creating homes that can evolve with changing needs and weather patterns. - Neighbourhood Connections
Good housing design thinks beyond the individual block to consider how people move through and interact with their community. This principle covers everything from making homes accessible to all, to clever ways of handling car parking that don't dominate the landscape. It's about creating neighbourhoods that feel connected and inclusive. - Beyond Design
Sometimes the biggest barriers to better housing aren't physical – they're regulatory and financial. This principle addresses the need for updated planning codes, alternative ownership models, and new approaches to insurance and financing that can make innovative housing possible.
Research team
Read more about the team who curated and led the design studios, and developed the final report.
Prof. Martin Bryant
Martin is a professor at the University of Technology Sydney School of Architecture and a qualified architect and landscape architect.
He specialises in integrating urban and architectural design with ecological principles. He has published award-winning research in leading journals, at the 2021 Venice Architecture Biennale, and has authored the UN Habitat III policy paper on urban ecology and resilience. In professional practice, Martin has won multiple awards and led major projects in Australia and New Zealand. He has designed significant contributions to Darling Harbour, Sydney Olympic Park, Green Square, and Auckland and Wellington waterfronts.
Elizabeth Mossop
Elizabeth Mossop is a professor of Landscape Architecture and former Dean of Design, Architecture and Building at University of Technology Sydney (UTS).
A founding principal of Spackman Mossop Michaels, she has extensive experience in urban resilience and post-Katrina recovery in New Orleans and the Gulf Coast. Elizabeth has held leadership roles at Harvard GSD, Louisiana State University, and UNSW.
She is currently a leader of Living Lab Northern Rivers, collaborating with Southern Cross University, UTS and the NSW Government to create more adaptable cities and towns.
Adam Russell
Adam is an architect specialising in regenerative design and permaculture, advocating for their role in transitioning to a post-carbon economy. He is an expert in co-housing, affordable and alternative housing, public buildings, and urban design.
Adam has served as a design critic, awards juror, and assessment panel member in NSW working with industry bodies, universities, and local government. A registered architect, he has taught architectural design at University of Technology Sydney, Western Sydney University, and the University of Newcastle.
Brooke Jackson, Studio Lead
Brooke is an architect, researcher, and educator specialising in housing policy and planning. She explores spatial standards in apartment design and the role of contemporary and future homes.
Brooke has conducted research for Living Lab Northern Rivers, Government Architect NSW, and Landcom.
With over 10 years of experience in Australia and London, Brooke has worked on diverse housing projects, including high-density residential and student housing. She leads Informal Architects in Sydney and directs the Master of Architecture program at UTS.
This Disaster Ready Fund project is funded by the Australian Government and NSW Government.


